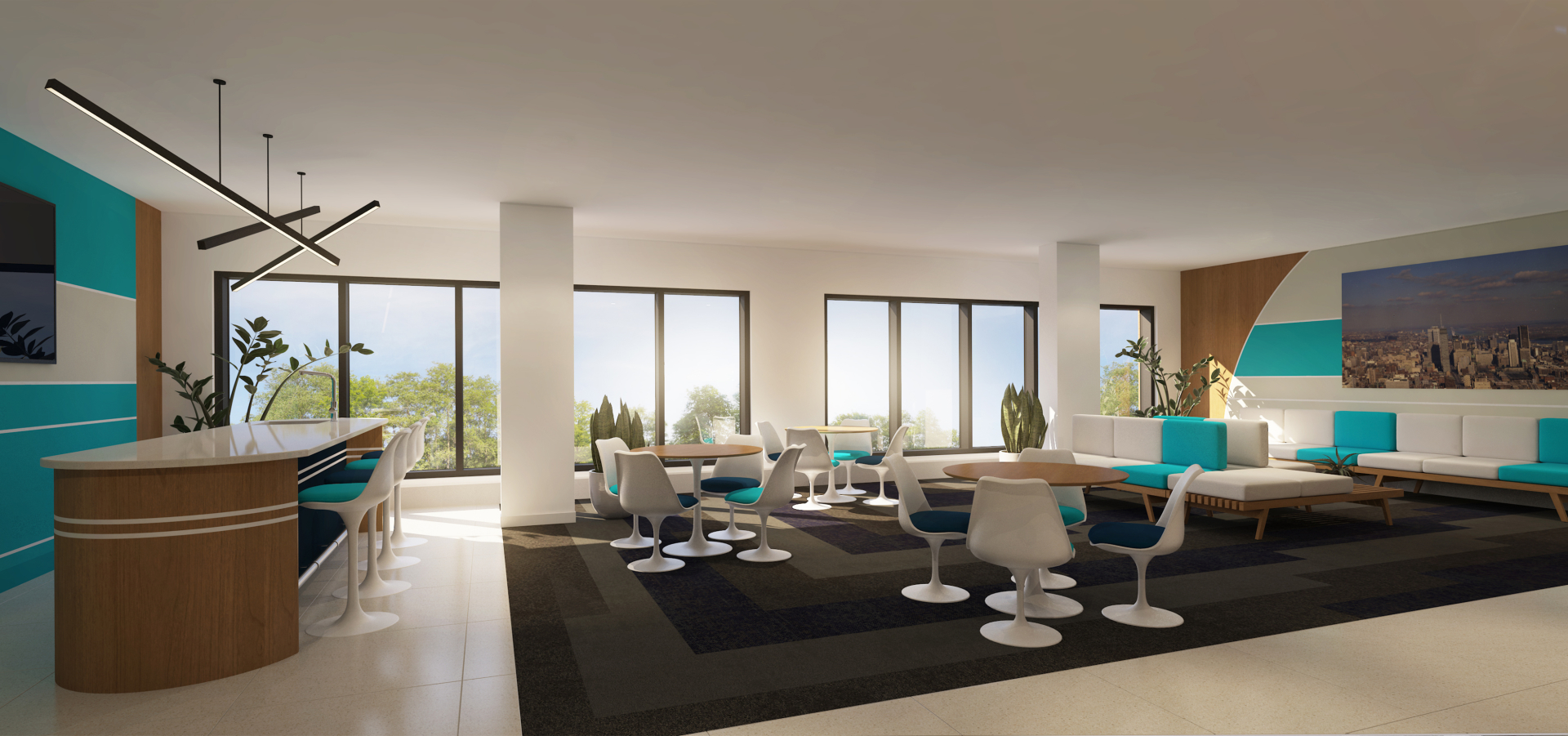First class
facilities
The common areas continue to expand beyond each unit. The experience begins with the elegant lobby and continues with a 1,500 ft2 mezzanine that brings together the communal areas. Everything was designed for the well-being of residents.
- Lobby with 18½ ft ceilings
- 1500 ft2 mezzanine
- Lounge area and bar
- Training room, designed by a professional trainer
- Yoga spaces
- Rooftop terrace, offering spectacular views of the mountain, St Joseph’s Oratory and Mount Royal
- Heated underground parking spaces
- Individual storage spaces for all units

