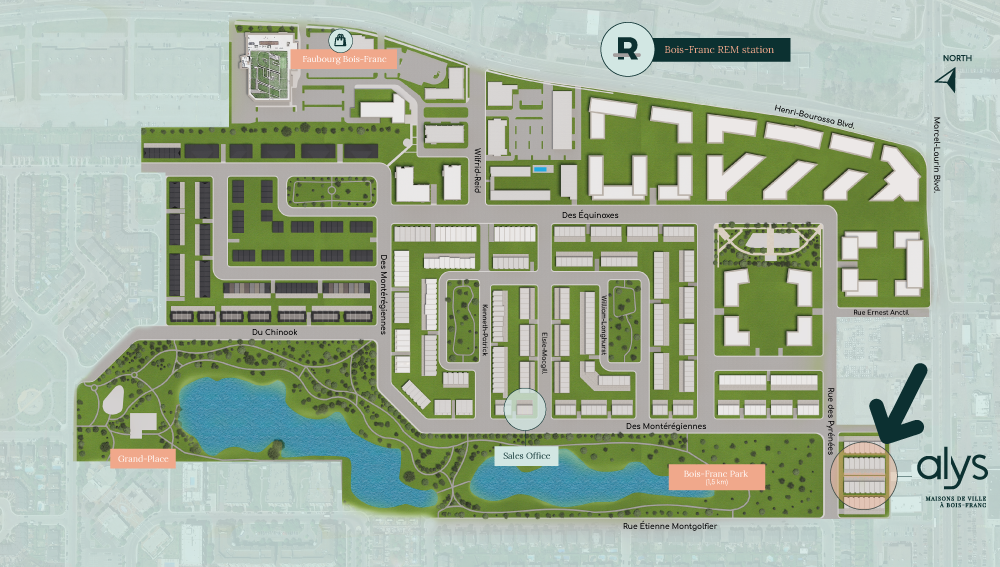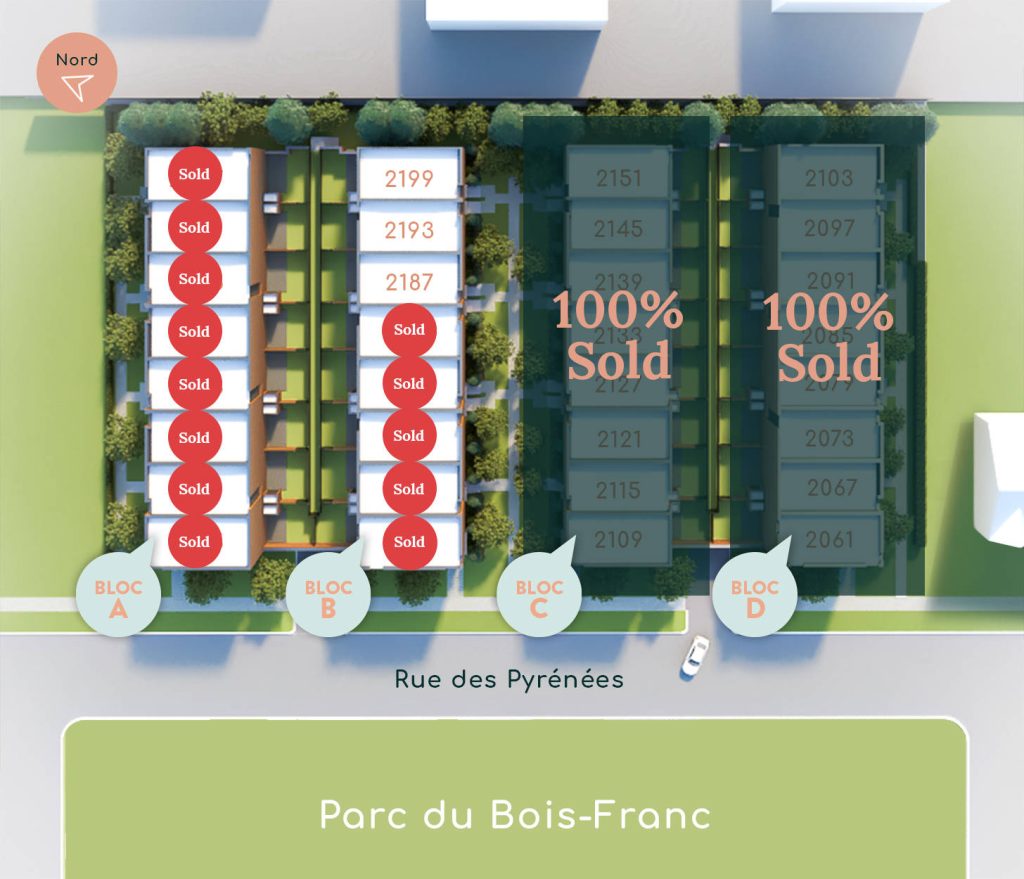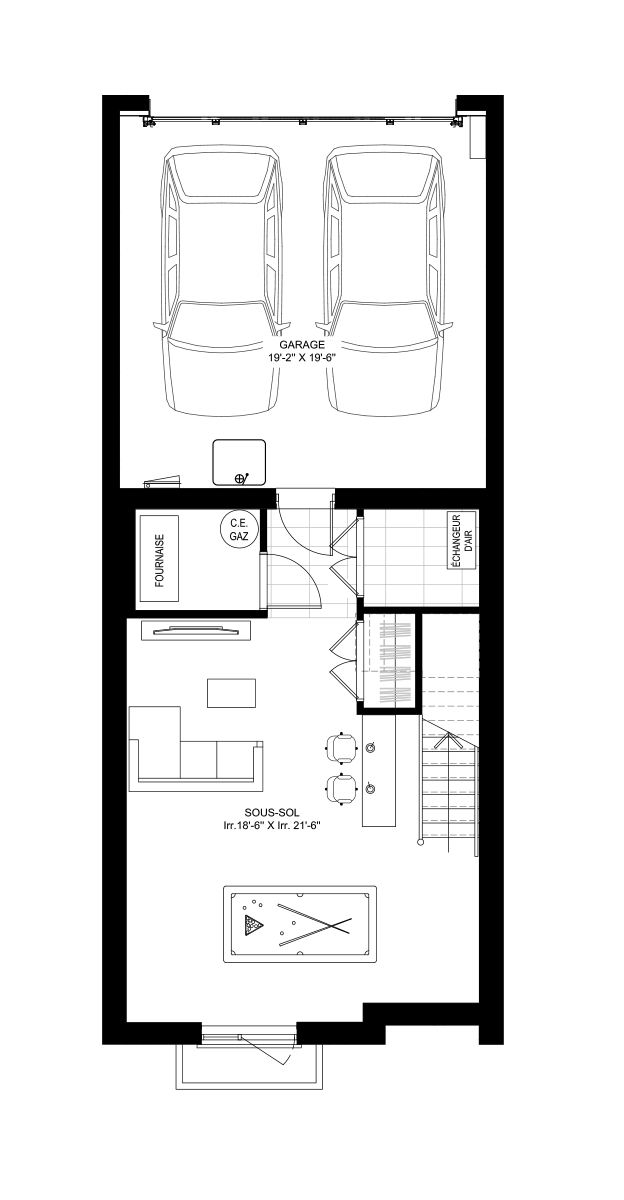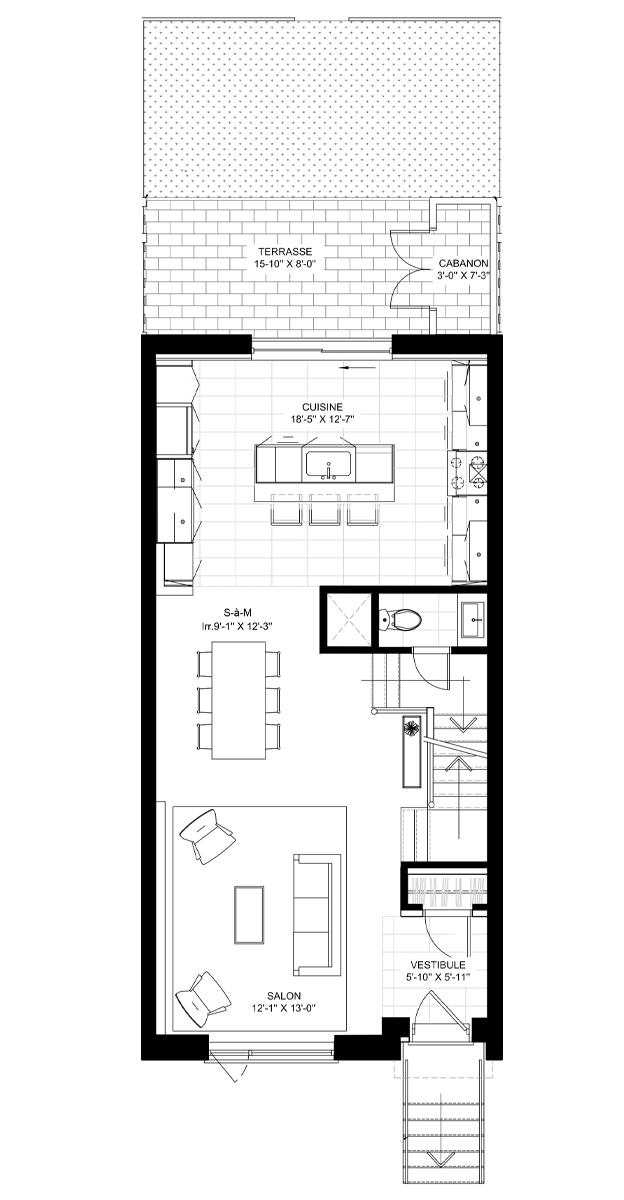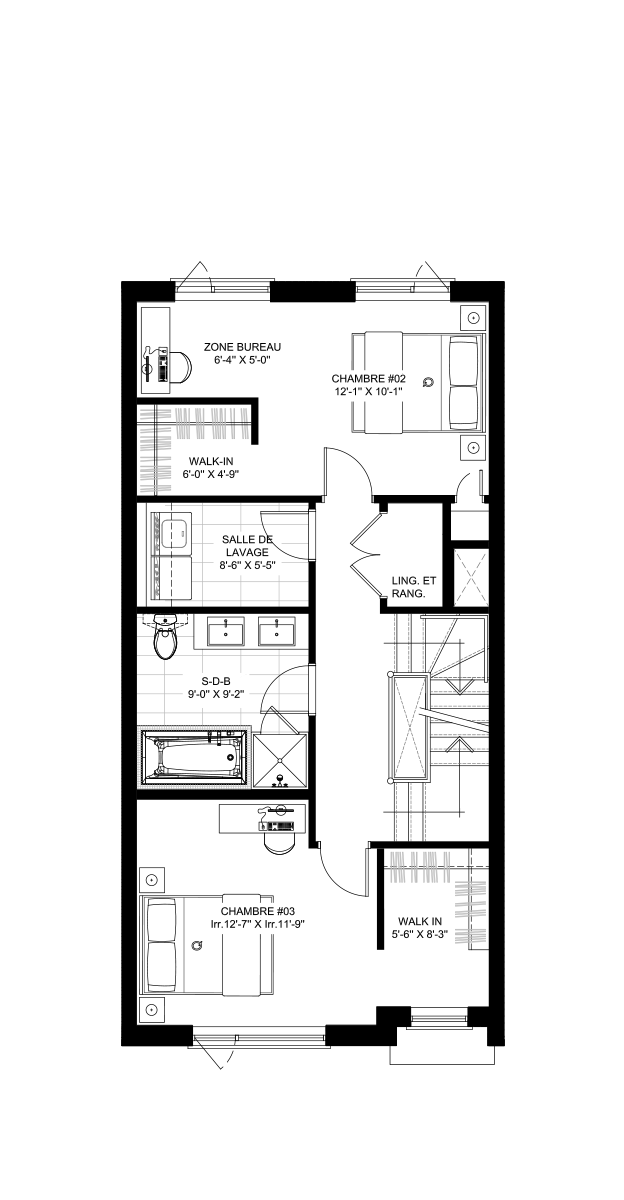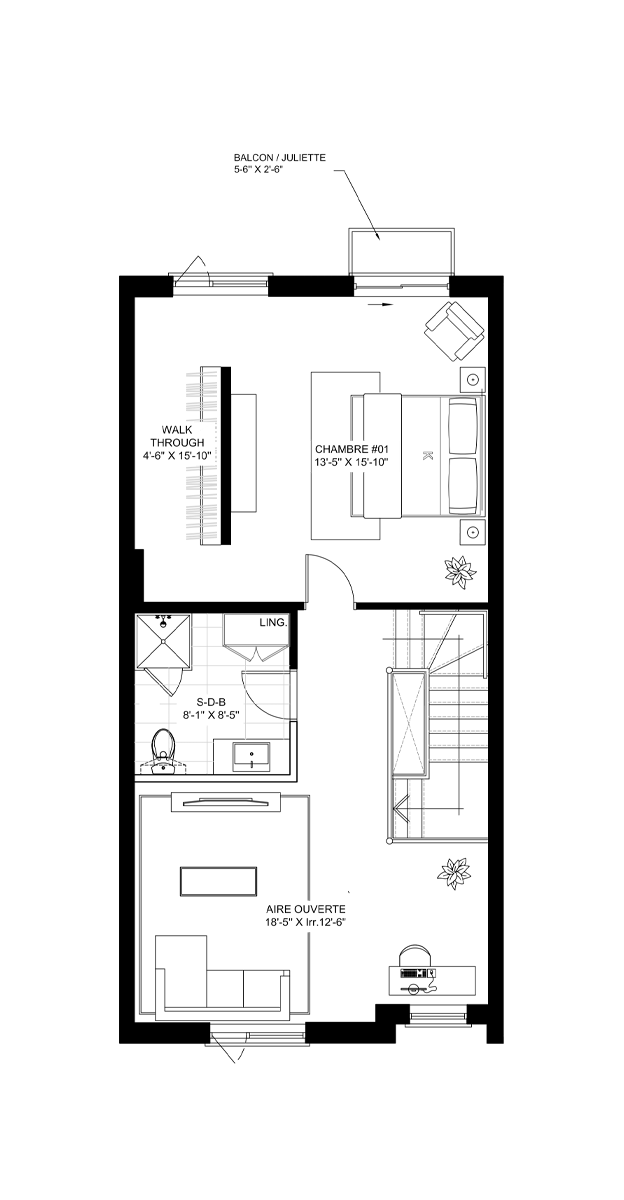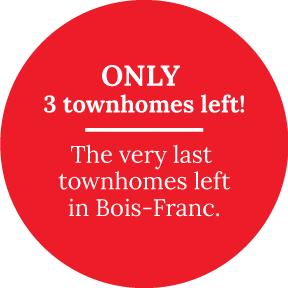
Customizable floor plans
tailored to your lifestyle.
Choose
your living space
Explore the various floor plans. They are customizable to suit your needs:
- Living area: 2,400 sq.ft
- Basement area: 570 sq.ft
- Garage area: 403 sq.ft
- Total area: 3,373 sq.ft (approximate area)
- Efficient living spaces
- Larger bedrooms
- A home office
- A family game room
- A home gym
- An 11 foot high naturally landscaped screen to preserve the exclusivity and intimacy of the project
- And much more!
Our team can advise you and help make your plan a reality.
Location plan
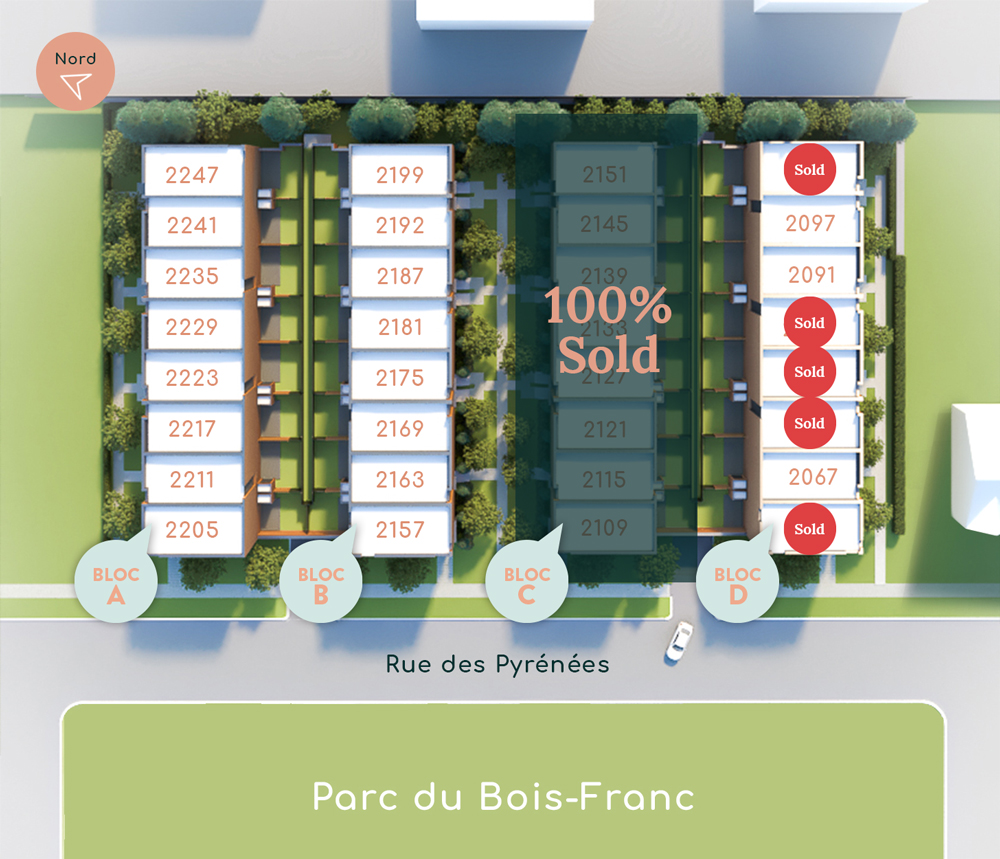
Layout plan
Characteristics
- Three full floors + a finished basement
- 2–5 bedrooms
- Private, fenced and landscaped backyard with terrace
- Customizable units
- Heated two-car indoor garage
- Kitchen with island and quartz countertops
- 2 full bathrooms and a powder room
- Choice of location for the laundry room (basement or second floor)
- Engineered Wood flooring
- Designer style interior railing with wood handrails and wrought iron spindles
- Natural gas forced air central heating system and central air conditioning with two zones
- Spacious and open loft with 9 feet high ceilings
- Large energy-efficient windows offering an abundance of natural light (Low-E and Argon gaz)
- White roof to combat the “urban island” heat effect
Contact information
Sales office
2193, rue des Pyrénées
Saint-Laurent (Quebec)














